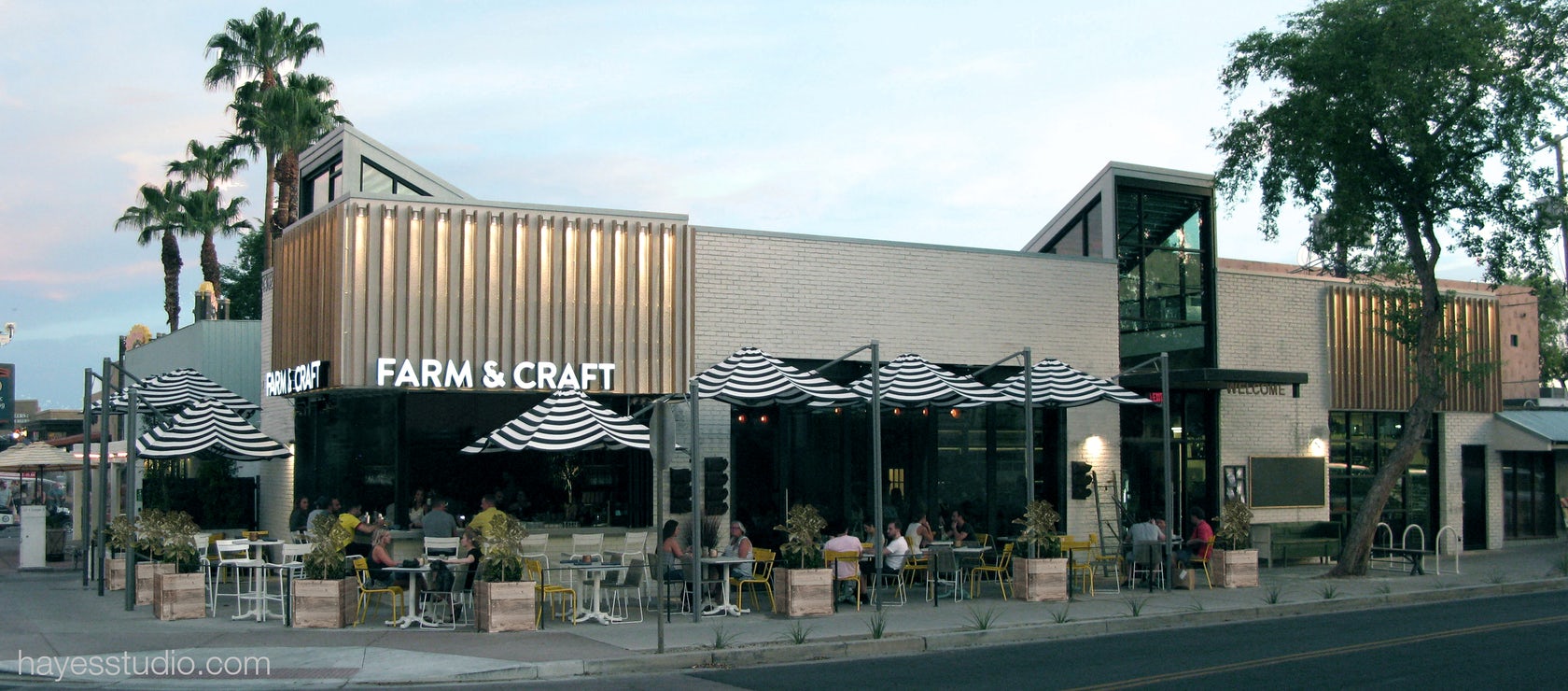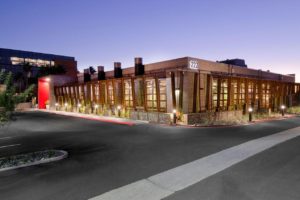The Phoenix metropolitan area includes the upscale resort towns of Scottsdale and Paradise Valley, so there are ample opportunities for architects and designers to work on high-end and high-concept restaurant projects. There are also a lot of opportunities to make trendy and innovative new spaces out of the old structures in Phoenix’s revitalizing downtown and central neighborhoods. The firms on this list are doing a bit of everything, from making unique restaurants out of a wide variety of old structures, to creating some of the valley’s hippest new hangouts in Scottsdale. Their work has garnered them awards and recognition in the press, in trade magazines, and in architectural competitions.
ALINE Architecture Concepts
7340 E. Main Street, Suite 210, Scottsdale, AZ 85251
ALINE Architecture Concepts concentrates on local restaurant, hotel, commercial and residential projects. The firm has designed several excellent and popular spaces in Scottsdale, Phoenix, and around the valley. In recent years, the company won several accolades from the industry’s most respected entities. These include the Architecture Press Release 2020 Global Design Awards, Wayfair National Tastemaker Award for Best Hospitality Space, NEWH Award for Best Hospitality Space, and the Scottsdale Spirit Awards. Principal Brian Krob, a hospitality-design specialist, has a master’s degree in architecture from the University of California Los Angeles and a bachelor’s degree in design from Arizona State University. Principal Brian Laubenthal, whose interests are focused on creating sustainable and healthy spaces for restaurant and commercial clients, has a bachelor’s degree in architectural studies from the University of Michigan and a master’s degree in architecture from Arizona State University.
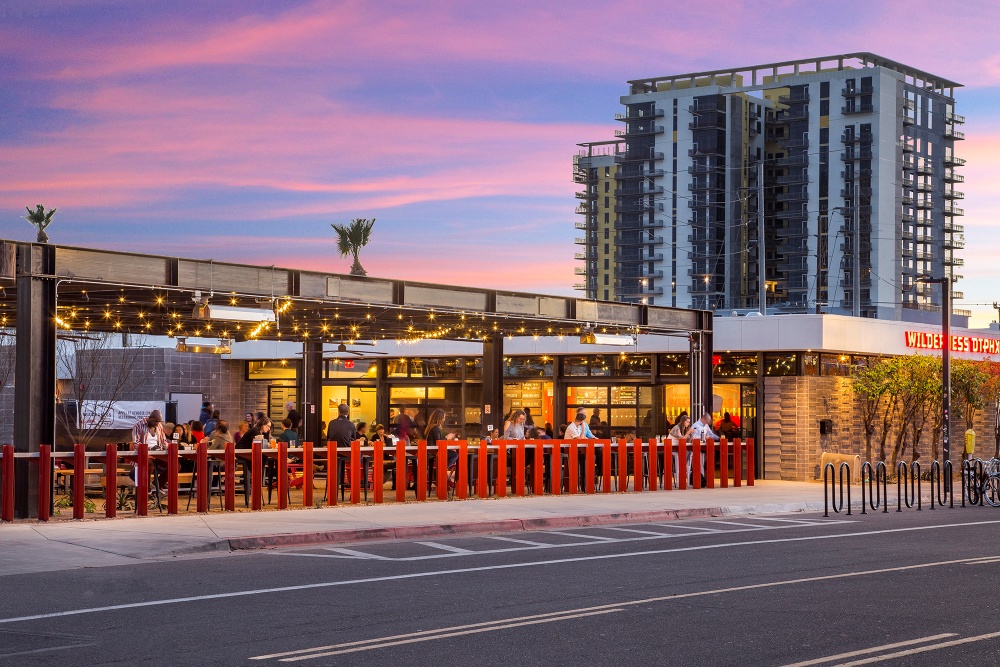
The firm is community-driven and has completed multiple projects for the restaurant sector. One of its most notable works for community volunteer work is the Ronald McDonald House of Phoenix. The company enhanced the central dining facilities for children and families facing difficult medical issues. Still in Phoenix, with a more design-focused approach, is Arizona Wilderness DTPHX, a restaurant architecture project that has been featured by the Food Network Best Restaurants of Phoenix and Phoenix Magazine’s Roosevelt Row, among others. The location, operated as a flower shop warehouse for over three decades, was transformed into a local landmark for dining and socializing. The company gave the old structure new life by adding a large urban patio, a generous landscaping redesign, and a new steel structure. The added shipping container serves as an outdoor bar. The firm is also known for Bourbon and Bones, The Clayton House venue, Pitch Pizzeria, and Fate Brewing Company. The firm’s upcoming project is Born and Raised Hospitality’s newest Broth and Bao South Scottsdale location.
Allen + Philip Partners
7154 E. Stetson Drive, 4th Floor, Scottsdale, AZ 85251
Specializing in restaurants, hotels and resorts, senior living facilities, and residential spaces, Scottsdale-based Allen + Philp has worked with big-name clients such as Ritz Carlton, Marriott International, and Starwood, among others, designing hospitality spaces in Phoenix and internationally in China, Spain, Mexico, and the Bahamas. The firm focuses on using leading-edge technology and brings its full experience and know-how to each project. Principal Kenneth Allen, president, and founding partner graduated from Arizona State University’s architecture program, where both he and fellow Sun Devil and founding partner Mark Philp serve as guest lecturers and critics. Partner Dino Ortis serves as the firm’s director of operations and has worked in the design industry for more than 30 years. Before joining Allen + Philip he was a principal with Cornoyer-Hendrick Architects for 18 years. The firm has won more than 50 awards for design and worked on the remodel of the iconic midcentury Hotel Valley Ho in Scottsdale.
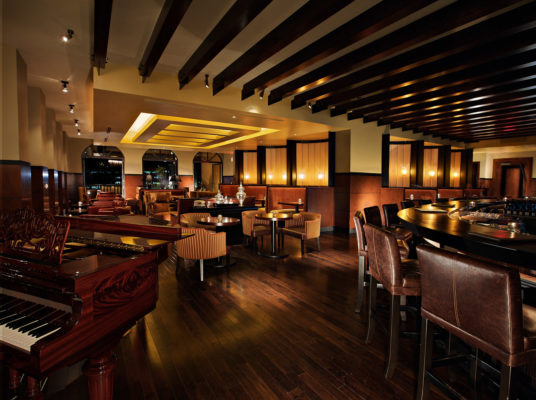
Allen + Philp worked on the upscale Centro Lounge in Paradise Valley, a mixture of Mediterranean style and futuristic-chic. Among many restaurant projects in Scottsdale, some of them no longer operating, Allen + Philp worked on the old world club-style Upstairs Lounge, with its subdued lighting, leather bar chairs, and dark wood vigas. Other restaurant projects designed by the firm include the wood-and-stone, western-style El Paso BBQ company in Scottsdale, the former elegant and high-style Scottsdale-scene highlight called the Canal Restaurant, the former Hops Bistro & Brewery, and the once-wonderful Trader Vics Restaurant in Scottsdale. Despite not making it in the cut-throat and fickle upscale valley restaurant scene, each of these restaurants had a distinctive style and atmosphere created with creativity and elegance by Allen + Philip.
Cawley Architects
730 North 52nd Street, Suite 203, Phoenix, AZ 85008
Hundreds of high-value projects represent Cawley Architects’s contribution to a wide spectrum of industries, including the healthcare, academic, corporate, industrial, commercial, and restaurant markets. Since its inception in 1994, the firm has relied on a collaborative approach of design and construction to provide design-build and architecture solutions that respond to the modern demands of living, working, healing, and dining. The results are award-winning projects that continue to elevate the firm’s reputation as one of Phoenix’s leading professionals. The accolades the firm earned in 2019 are a testament to the company’s rising success. Ranking Arizona put the firm top one of its Small Architecture Office listings in 2018 and 2019. Sherman Cawley, the firm’s principal architect and founder, was named among AZ Big Media Real Estate Architects and was featured in the 2019 People and Projects to Know. Commercial projects that adhere to the strict USGBC LEED certification standards—as well as RED awards and NAIOP awards—populate the firm’s extensive project list.
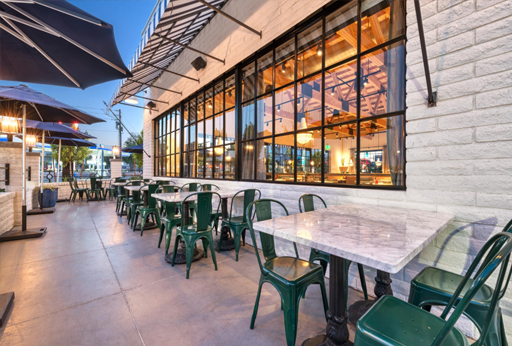
As a restaurant architect and designer, the firm completed local landmarks that continue to grace Phoenix’s vibrant communities. The Doughbird project, for instance, is a 4,575-square-foot design commissioned by Fox Restaurant Concepts. The aim of the venue is to offer casual dining to the city’s patrons, regardless of demographics, and provide a warm and friendly dining experience partnered with a delectable selection of savory cuisine. With the help of the renowned designer, Judy Testani of Testani Design Troupe, the company was able to produce a standout structure that became a local celebrity resto overnight. In Scottsdale, the company delivered Bottled Blonde, another restaurant design, this time through a collaboration with AV3 Design Studio. The project involved creating a dining space that exudes the rustic and vintage vibe of Italian design and culinary elements: picnic-style tables, craft beer, and of course, signature wood-fired pizzas.
FM Group Inc.
15974 N. 77th Street, Suite 100, Phoenix, AZ 85260
FM Group Inc. is a Scottsdale-based firm with international reach. Headed by President and founder Michael T. Fries, FM Group has worked on projects in all 50 states and 27 countries. Fries started FM Group in 1995. He has over three decades of experience working in high-value projects, ranging from large-scale, mixed-use developments to hotels and restaurants. Fries has a bachelor’s degree in environmental design from Miami University in Ohio, and a master’s in architecture from the University of Texas at Austin.
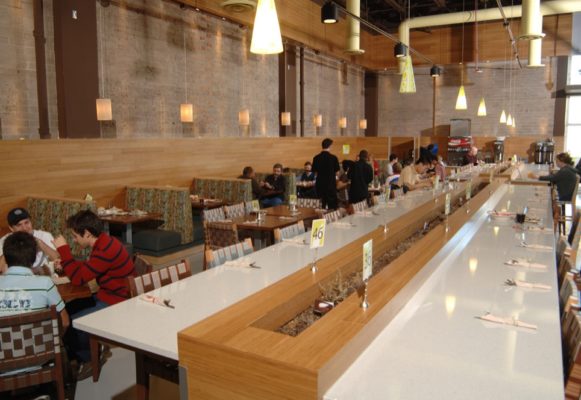
While the company is based in Scottsdale, the firm has completed projects in Phoenix, especially for the restaurant sector. The Garbanzo Mediterranean Grill, for instance, is a restaurant design that posed the challenge of creating a space that adheres to the franchise’s corporate prototype. The firm allowed the franchisee to have a clearer picture of the process and the resulting space through its 3D modeling software. The firm also designed the casual but sophisticated Lush Burger in North Scottsdale, a hip hangout featuring lots of deep reds, disco-ball hanging lights, a diner-style counter with cowhide seat-backs, and a comfortable and shady patio. The firm has also worked on several foodservice projects for Arizona State University in Tempe, including the Engrained Cafe in the university’s Memorial Union. Winner of the local Environmental Excellence Merit Award for Historic Preservation, the cafe features a host of energy-efficient and environmentally conscious details, including recycled materials used for the restaurant’s countertops and chairs.
Hayes Inc. Architecture/Interiors
3511 E. Indian School Road, Phoenix, AZ 85018
Though Hayes Inc. has experience working with a diverse range of clientele, from residential and offices to retail and adaptive reuse, the firm has a stellar portfolio of hospitality and restaurant designs. The firm seeks to enhance lives, families, and communities by designing inspiring hotels and restaurants. Its long list of clients includes corporations and developers from Phoenix area’s biggest resorts, including the Sanctuary on Camelback Mountain and the Hotel Valley Ho. Principal Architect Catherine Hayes leads the company’s everyday operations. Hayes attended the L’Ecole Des Beaux-Arts in Versailles, France, and received a bachelor’s degree in architecture from the University of Illinois at Champaign-Urbana. The firm’s works have been featured in Luxe, Architectural Digest, and other publications. In the past, the company has been honored with an AIA Phoenix Home of the Year Award, a Residential Design & Build Magazine Design Excellence Award, and many other laurels.
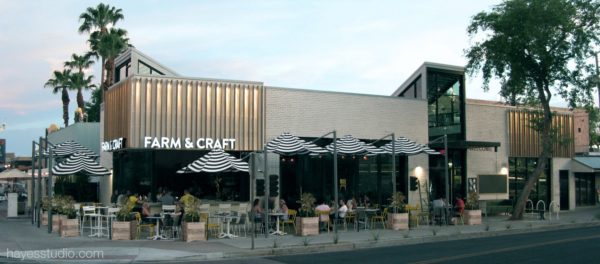
Residents of the Phoenix metro area love to drive about two hours north to enjoy the relatively cool and otherworldly landscapes of Sedona, and valley designers have been putting their stamp on the unique and world-famous resort town for a long time. From its Phoenix location, Hayes Inc. continued this tradition with the amazing upscale restaurant The Hudson, which the firm worked on with Mark and Lisa Shugrue and Executive Chef Jeff Storcz. The “neighborhood restaurant” is popular with locals and tourists alike for its inventive food, colorful and contemporary interiors, and its wonderful patio space with perfect views of those famous red cliffs soaking up under the sun in the near distance. Back in Scottsdale, Hayes Inc. worked with local RIOT Hospitality Group and contractor LGE Design Build on Farm & Craft Scottsdale on a fresh concept in the city’s popular Old Town district. Hayes designed a kind of urban farmhouse, reusing the building’s original framing and opening up the ceilings to expose the joists and ductwork, creating an unfinished, rustic look that’s softened by the stylish hanging wood-beam lighting and the huge photographs of crops and fields adorning the walls.
Ideation Design Group
4885 E. Washington Street, Phoenix, AZ 85034
If you think designing one restaurant seems like a daunting task, try designing five or ten at a time. Ideation Design Group, experts in foodservice design, creates satisfying and comfortable dining experiences for travelers and shoppers, and they work with some of the top companies and brands in the industry. Their primary focus is on designing and implementing restaurants in mall food courts and airports. Led by Principals Carl F. Schaffer and Jennifer A. Reynolds, Ideation opened in Phoenix in 2004 and has since worked with brands such as Sheraton, Pei Wei, and Starbucks. With over three decades in the industry, Schaffer has worked on more than 2,000 restaurant projects; Reynolds has worked in restaurant design for more than 20 years. With a staff of 36, Ideation has designed in 48 states, as well as in China and South America.

In collaboration with airport foodservice giant HMSHost, the firm worked on the transformation of the dining options in Phoenix Sky Harbor International Airport Terminal 4. Ideation also partnered with HMSHost on new retail and restaurant designs for Dallas Love Field Airport and designed the PGA Tour Grill at the San Diego International Airport. Ideation also completely remodeled and reimagined a tired and gaudy food court at Tempe’s Arizona Mills Mall. Working with New Jersey-based restaurant franchiser Villa Enterprises, Ideation created the 13,262-square-foot space called The Food Hall By Villa, a more refined food-court experience than usual, with faux-wood tiles, earthy colors, stone columns, and exposed vigas.
LGE Design Build
740 N. 52nd Street, Phoenix, AZ 85008
A leader in designing and building commercial, retail, office, and restaurant spaces in the Phoenix metro area, LGE Design Build has designed and built some 18 million square feet since it opened in 1994. The firm is led by President and CEO David E. Sellers. The company’s design arm, LGE Design group, is headed by Vice President and Principal Architect Ben Mcrae. Among many awards over more than 20 years in the Phoenix market, LGE Design Build has been honored numerous times by the National Association of Industrial and Office Properties (NAIOP), including with awards for Retail Project of the Year, Tenant Improvement Contractor of the Year, Redevelopment Project of the Year, and Leadership in Energy and Environmental Design (LEED) Certified Project of the Year.
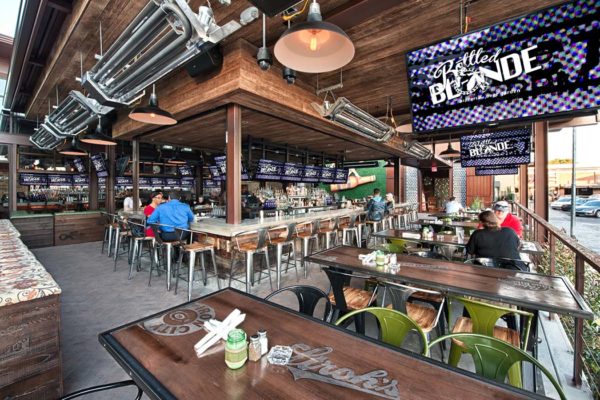
LGE Design Build has worked with the Scottsdale-based and Phoenix-based restaurants in the past. Its work for development leader Evening Entertainment Group (EEG) to design several high-concept, trendy and stylish restaurants in Scottsdale’s popular entertainment district, for instance, remains some of its most memorable. Bottled Blonde, a 9,000-square-foot restaurant and bar, features well-designed outdoor spaces, including a beer garden, an upper-floor patio, and a large outdoor fire pit. In Phoenix, the firm completed a 4,215-square-foot design for the American gastropub, Stock & Stable. The restaurant is a part of the city’s hospitality landmark “The Colony.” Some of the most interesting elements of this design are the main dining space that accommodates indoor and outdoor seating. Natural lighting, warm palette, and a mild Tuscan style give this restaurant an elevated experience for dining and socializing. The company also took an extensive remodel work for Steak 44, located in the city. From an old chophouse building built in 1978, the company upgraded the place to produce an upscale urban steakhouse and offers locals an award-winning social venue that has consistently been placed on several “best of” lists.
Nelsen Partners
15210 N. Scottsdale Road #300, Scottsdale, AZ 85254
While Nelsen Partners is headquartered in Scottsdale, this architecture and planning firm has a huge presence in the region and beyond, allowing it to serve Texas and Arizona’s most dynamic metropolitan and residential areas. To make such projects possible, the firm relies on a group of creatives and problem-solvers that share a collective understanding of the real world and how design can transform everyday experiences. Authentic and enduring architectures make up the company’s portfolio of office, restaurant, hospitality, residential, and mixed-use structures. Since its founding over 30 years ago, the firm has produced highly-commended projects recognized through the AZ RED Awards, Jack Kemp Excellence in Affordable and Workforce Housing Awards, and Domain ATX Architecture awards, to name a few. Behind the success of this design firm is president and principal architect, Brad Nelsen, AIA, RAIA. Under his leadership, the firm follows a philosophy that focuses on listening and understanding the design problem of every project, regardless of size, complexity, or value.
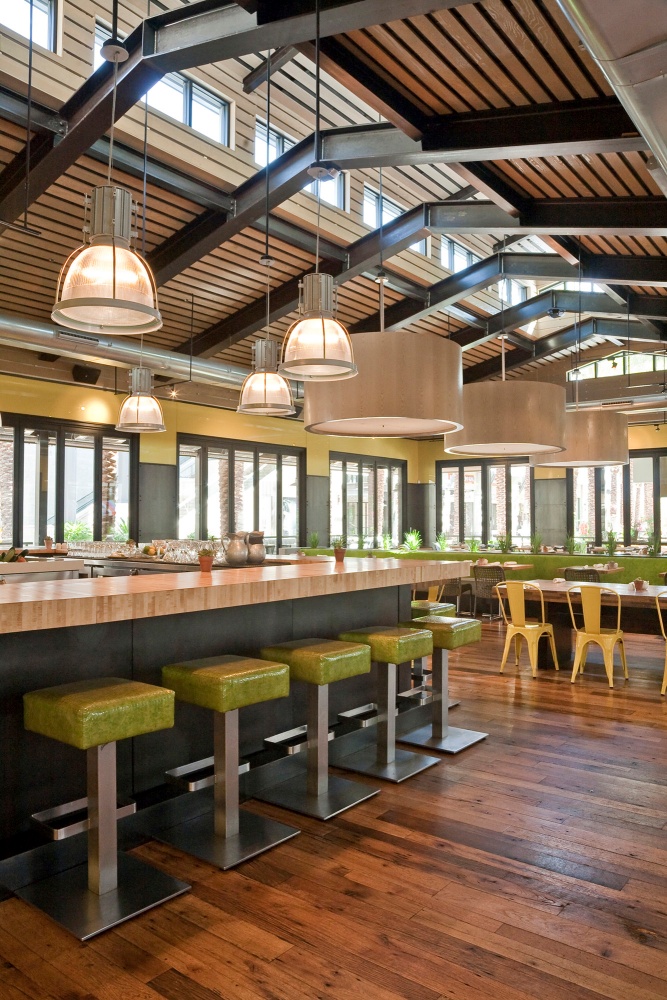
The restaurant sector has benefited from the firm’s profound understanding of design and its ability to transform and enhance the experiences of its users. Across Texas, Arizona, and California, you’ll find beautiful restaurants and dining spaces that embody the company’s passion for architecture. For one of its most notable works in Scottsdale, for instance, the firm collaborated with Nelsen Henrich Interiors, to work on one of the locations of the nationally-renowned, health-focused restaurant chain, True Food Kitchen. The partnership delivered the design and documentation services for the 7,800-square-foot restaurant. The place’s interiors feature an open layout that introduces a kitchen and preparation area that serves as the center stage where fresh food, the restaurant’s signature products, are made. The enclosed dining area presents an open, expansive space that sets a refreshing ambiance. The brand of “freshness” is further emphasized through its nature-toned palette. The project was commissioned by Fox Restaurant Concepts and was completed in 2010.
Patrick Hayes Architecture
3900 E. Camelback Road, #170, Phoenix, AZ 85018
Architect Patrick C. Hayes opened Patrick Hayes Architecture in 1999 and has since designed many offices and corporate headquarters in Phoenix, as well as industrial, retail, medical, and restaurant spaces across the valley and elsewhere. Focused on sustainable and LEED design, as well as using technology-based design practices, Hayes earned a bachelor’s degree in architecture from the University of Oregon and has been recognized as a leading designer with an award-winning portfolio. These include AZRE Magazine Real Estate Development Awards for Best Office Project and Best Redevelopment Project. He has also received several honors from the National Association of Industrial and Office Properties (NAIOP) and was named an architect of the year by Arizona Business Magazine.
Architects and designers from the Phoenix metro area are drawn to the red rocks of Sedona, which is about a two-hour drive from the valley. After all, here is a landscape that begs to be made an integral part of any design. Patrick Hayes Architecture remodeled the Sedona-based, Sonoran-style Mexican restaurant 89 Agave with all the crayons in the box, creating a fun and festive atmosphere. But the highlight here is the patio overlooking uptown Sedona and the famous red cliffs. When the sunset plugs in you realize that all the colors in the cantina are also there in the sky and the rocks. The firm also worked on the fusion restaurant SumoMaya, a Mexican-Asian restaurant in Scottsdale. The warm and inviting space, with its diner-style bar and tree growing in the middle of the dining room, blurs the line between indoor and outdoor. The design also features elegant wood-strip ceilings, perfect lighting, and gorgeous splashes of green.
RSP Architects
502 S. College Avenue, #203, Tempe, AZ 85281
Based in Minneapolis, with offices in Phoenix, Dallas, and around the world, the international firm RSP has worked on several restaurant projects in the Phoenix Metro Area. RSP’s Phoenix office is led by Joe Tyndall, who studied architecture at Arizona State University. Under his leadership, the firm has worked on a diverse list of projects for retail, hospitality, and education clients, among others. The firm’s Phoenix office has received an Interior Architecture Firm of the Year Award from NAIOP Arizona.
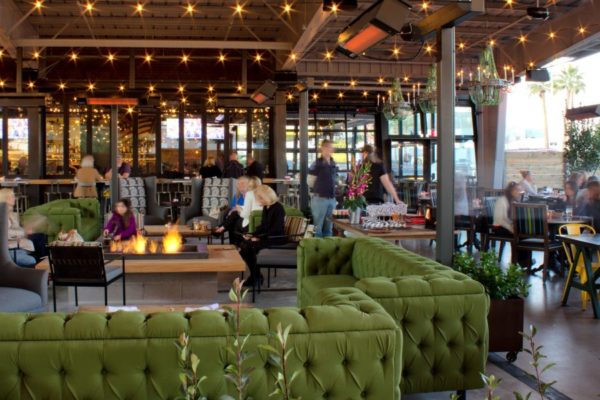
RSP Architects has worked on several masterpieces of adaptive reuse in the Phoenix metro area. For one, they took a building that housed a motorcycle shop in the 1950s and turned it into an urban-chic, mixed-use Millennial playground called The Yard, for which the firm also designed the restaurant Culinary Dropout. Working with leading Arizona restaurant developer Fox Restaurant Concepts, RSP kept some of the motorcycle themes in its wonderful designs for the 4,000-square-foot gastropub, which also has more than 3,000 square feet of patio space. Moss-green, medium-dark wood, and industrial metal dominate the large space, which features candelabra-style chandeliers hanging from exposed rafters next to ductwork, and a wide-open plan, with an exposed kitchen and indoor-outdoor details like deep living room couches next to firepits. In another innovative adaptive-reuse project, RSP worked with Z’Tejas Inc. and Scottsdale-based Henrich Design to transform an abandoned Methodist church in Phoenix into the Mexican gastropub Taco Guild. The 4,100-square-foot project reused and repurposed much of the old church, using the pews for banquettes and keeping the stained glass, the entrance, and the heavy wood beams.
triARC Architecture and Design
1934 E. Camelback Road, Suite 200, Phoenix, AZ 85016
triARC Architecture & Design is a Phoenix-based firm with a diverse portfolio of medical, office, retail, industrial, and restaurant projects around the metro area. The firm was founded in 2006 by Jill Hamblen and Marlene Seitz, two former project heads at the St. Louis-based firm. Hamblen holds a bachelor’s degree in architecture from Drury University in Missouri. She was a project leader for Arcturis for seven years before founding triARC. Seitz earned a bachelor’s degree in architecture from Ball State University in Indiana, and a master’s degree in architecture from Clemson University in South Carolina. She was a project manager at Arcturis for three years and also managed projects for Stein-Cox Group in Phoenix for seven years.
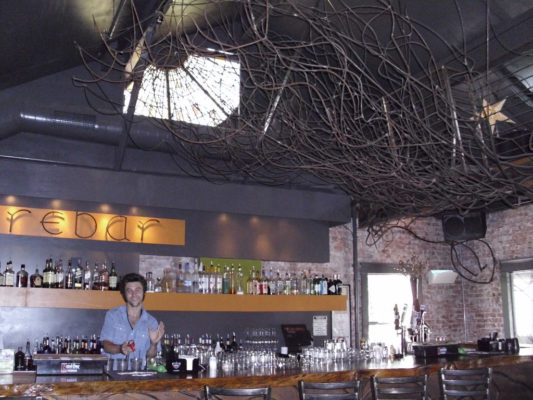
Recently, triARC Architecture & Design has worked with the Utah-based restaurant chain Even Stevens Sandwiches. The firm helped the popular sandwich shop, which donates one sandwich for every one purchased, to open several locations across the Phoenix metro area. The firm is also active in Phoenix’s busy adaptive reuse scene. In a fantastic example of collaborative re-use, triARC kept a lot of the funky artistic flourishes and folk-architecture elements left behind by former tenants of the downtown Roosevelt Row New American restaurant Bliss/Rebar, including a huge metal buddha face over the entrance and a steel “tree of life” on the patio. triARC treads lightly yet indelibly on the space, adding many memorable and elegant touches to reenergize the space while not disregarding or disrespecting what came before.
Wendell Burnette Architects
5102 N. Central Avenue, Suite 5, Phoenix, AZ 85012
Wendell Burnette, FAIA, worked with Will Bruder for about a decade and then opened Wendell Burnette Architects in 1996. He attended the Frank Lloyd Wright School of Architecture at Taliesin West in the 1980s. From there, he traveled all over the world, discovering new traditions and fresh ideas about design. Burnette has been recognized by the Academy of Arts and Letters and the American Institute of Architects (AIA); his work and ideas have been exhibited locally at Arizona State University, as well as in New York City and Barcelona, Spain. The firm has been featured in numerous publications, including Dwell, The Phaidon Atlas, and Luxe. An AIA Fellow, Burnette has designed buildings all over the world, from libraries to resorts and restaurants.
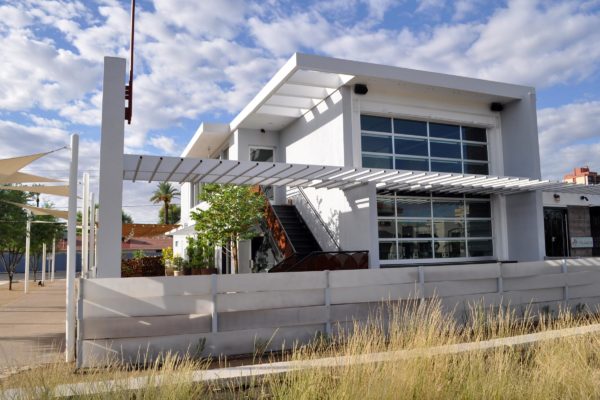
Wendell Burnette received a prestigious James Beard Award nomination for restaurant design for the St. Francis Restaurant in Phoenix. Working with Chef Aaron Chamberlin, the firm remodeled a 1955 building that once housed the studio of architect Harold Eckman. The restaurant has an inviting indoor-outdoor bar and a large glass door facing the street. Wendell Burnette also designed the wonderful SOI 4 Bangkok Eatery, a popular Thai restaurant in the Shops at Gainey Village in Scottsdale. Burnette took an old space in a strip mall and turned it into an exquisite and vaguely exotic aesthetic experience. A modern, open space with lots of sleek surfaces and subdued lighting, the atmosphere is miles away from the ordinary, but not intimidating. The interior benefits from details like the throw-pillows in various pastel colors that line the inside of the big front windows. And of course, the patio, which is an absolute must-have in Scottsdale’s crowded upscale dining scene, is welcoming and comfortable.
