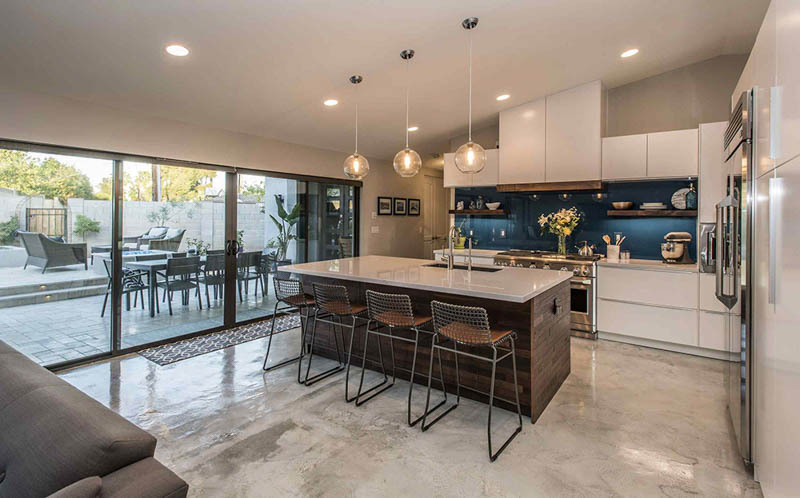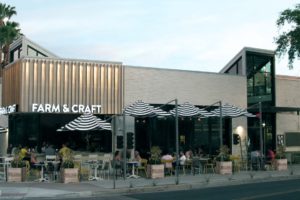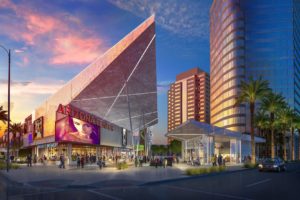Design-build firms offer one-stop shopping, giving their clients one point of contact for all the issues that are bound to pop up throughout the life of a construction project, whether it’s a relatively small remodel, a sprawling resort in the hills, or a complicated industrial facility. In the Phoenix metro area, where construction is a major driver of the economy, there are design-build firms and luxury builders that can imagine and realize projects of any size and scope, and the best ones use the design-build model not only to save their clients time and money, but also because they want to see their unique vision through from beginning to end. The firms on this list are exceptional due to their designs, accolades, and the size of their work.
Two Hawks Design & Development
3050 N. 44th Street, Suite 200, Phoenix, AZ 85018
The boutique design-build firm Two Hawks Design & Development has been turning heads in the Phoenix metro area in recent years with its gorgeous contemporary designs and laser-like attention to all the elegant details that make high-end custom homes worth the price. Led by the young dynamic duo of Brett Kalinis and Arash Hoss, both graduates of Arizona State University and recipients of a Best of Houzz Award, Two Hawks has worked on new spec homes and large remodels of kitchens, bathrooms, and yards. The team concentrates primarily on the upscale Arcadia neighborhood but is also working on custom-home and remodel projects throughout Phoenix, Scottsdale, and Paradise Valley. Two Hawks’ work has been featured in the Los Angeles Times and other publications.
Two Hawks Design & Development worked with well-known valley custom-home architect David Dick on the upscale Arcadia Heights development, a collection of four large and stylish two-story homes in the popular neighborhood near Scottsdale. The homes have a lot of room, being just over 4,000-square-feet each, and feature all the refined and contemporary details for which Two Hawks is known, including large and open kitchens, high ceilings, red-brick exterior touches, and plenty of large windows and long views. Among Two Hawks’ many other valley projects, the firm designed a 4,600-square-foot, 1.9M luxury pad for Arizona Diamondbacks All-Star Mark Trumbo on a three-quarter-acre lot in Phoenix with fantastic views of Camelback Mountain. Realtor.com described the home as “truly a work of art.”
Build Inc. Design + Build
5042 N. 8th Street, Phoenix, AZ 85014
Architect and general contractor Richard D. Fairbourn heads Build Inc. Design + Build, which designs and builds singular residential and commercial projects around the Phoenix metro area. A graduate of Tulane University, Fairbourn has worked in Phoenix since the 1980s. Fairbourn is perhaps best known for designing and building jaw-dropping luxury homes in the upscale areas of Scottsdale and Paradise Valley, but he has also worked on innovative and beautiful homes in Tempe, Phoenix, and elsewhere. While the firm’s many projects are typically both designed and built by Fairbourn, Build Inc. often partners with other local architecture firms, providing an architect’s sensibility and sensitivity to the construction process.
Build Inc. Design + Build’s “Equestrian Manor,” a draw-dropping private residence in Scottsdale, is the ideal desert retreat, peaking out from its thick surrounding desert vegetation, and featuring high glass walls, a stately hallway that doubles as an art gallery, and plenty of outdoor spaces with water features. Another of Build Inc. Design + Build’s awe-inspiring private residences in the Phoenix metro area is “Dreamy Draw,” a collaboration with the architecture firm Shepley Bulfinch. The modern desert sanctuary near Piestewa Peak has the indoor-outdoor spaces common to the best desert luxury homes, as well as a two-story glass wall and loft on the second story from which to enjoy the expansive desert views.
Sever Design Group
28150 N. Alma School Pkwy, Scottsdale, AZ 85262
The Sever Design Group is committed to constructing the buildings that it designs so it can realize the vision and goals of the architect. This shows in the stylish, innovative, and eye-catching luxury homes the firm builds in the Phoenix metro area. The firm’s principal architect is Mark A. Sever, who has a bachelor’s degree and a master’s degree in architecture from the University of Florida. The firm has won the Pace Setter Award for Innovation from Custom Home Magazine and a Best Architectural Design Award from the Desert Living Luxury Home Show, and its work has been featured in many publications.
Sever Design Group recently designed and built a “personal resort”-style home in North Scottsdale for a couple of Indiana retirees. The spacious, sleek, and modern home on a 2.5-acre desert lot has amazing views of the desert, as well as luxury and style around every clean line and secluded corner. It is exactly what you’d expect to find in a small, exclusive desert resort, with lots of glass walls and glass-like water, making a staycation and comfortable outdoor living both easy and necessary. On a boulder-strewn desert lot in North Scottsdale, Sever Design Group designed and built a luxury home that was featured in one of Phoenix’s AIA Architecture Week Home Tours. The $4M, 10k-square-foot home is perfectly suited to its tricky lot. It features a second-floor outdoor pool that hangs over the boulder garden, and 10-foot sliding glass doors along two sides providing stunning views.
HL Design Build
5070 N. 40th Street, Suite 140, Phoenix, AZ 85018
Combining high craftsmanship with superior, innovative design, HL Design Build opened in Phoenix in 2002. Concentrating on saving clients money, time, and headaches by offering a “single source of responsibility,” HL Design Build provides architecture, construction, interior design, and real estate development services for commercial and residential projects. HL Design Build works all over Arizona, including designing and building homes and other buildings in the forested highlands of northern Arizona, in small towns such as Payson, Pinetop, and Prescott. HL Design Build is also active in many high-end Phoenix metro communities and neighborhoods, including Paradise Valley, Arcadia, and Biltmore. The firm is led by owner and AIA Fellow R. Nicholas “Ryc” Loope, a graduate of Yale University and the Harvard Business School and a tenured member of the faculty of Arizona State University. Ryc was also the Principal Architect and President of Taliesin Architects the continuation of the practice of Architecture begun by Frank Lloyd Wright in 1893. HL Design Build’s work and ideas have been featured in Residential Architect, Architectural Record, Life Magazine, and many other local and national publications.
“For us, it is about where craft and design combine and remaining hyper-focused on the Clients expectations by “making the entire experience memorable and meaningful.” – Nicholas Loope, FAIA
Recently, the firm worked on a project to remodel and enlarge the popular Jade Bar at the luxury Scottsdale resort The Sanctuary on Camelback Mountain. Enhancing the upscale lounge’s already amazing views of the desert valley, HL Design Build added a removable glass wall that creates an indoor-outdoor space perfect for the cool desert nights. The expansion included an 850-square-foot patio with a fireplace. The firm also worked on complete remodel of a mid century-influenced home on a large lot with excellent views of Camelback and Mummy Mountains, revamping the space with inspiring details and relaxing, serene surfaces and colors to create a unique desert sanctuary.
Tennen Studio
4702 E. Indian School Road, Phoenix, AZ 85018
Tennen Studio is a boutique design-build firm with a surplus of style. The firm designs everything from buildings and landscapes to furniture and objets d’Art. The firm embraces simplicity and balance, and also cutting-edge technologies and techniques. For founders Sarah Swartz Wessel and Ethan Wessel, the fine line between designing a structure and constructing it is definitely, as they say, “blurred.” The firm includes Tennen Studio and Tennen Construction. The construction company builds and the studio designs the atmosphere — the furniture, the objects, and, consequently, the lifestyle of the building’s inhabitants. The firm’s work and ideas have been featured in Luxe Interiors + Design, Architectural Digest, The Wall Street Journal, and other publications.
One of the studio’s most celebrated projects in Phoenix is the Wessel’s own Desert Residence. The sleek and modern showcase sits on a rare half-acre desert lot, with a wash that flows during the rainy season, but it’s also within walking distance of urban amenities. Keeping the semi-wild desert landscaping and adding a low-slung roof to match the many midcentury-style homes in the neighborhood, the home has a H-shaped floor plan that divides the house for privacy without sacrificing an open and communal space for the whole family. The enviable outdoor spaces include several courtyards, a garden, and even a “skateboard bowl.” The home has been featured in Dwell and the Wall Street Journal. Tennen Studio also designed and built the Syddan Residence, a breathtaking luxury home in a dramatic desert setting. Made of block and glass and with an open indoor-outdoor form, the Syddan Residence is a desert-adapted standout.
Koss Design + Build
6868 N. 7th Avenue, Suite 201, Phoenix, AZ 85013
A busy design-build firm with expertise in green design, Koss Design + Build believes that having one firm doing it all is the best way to create beautiful, modern, and sustainable homes. The firm likes to point out that while it has over the years saved some 84,678 gallons of water annually with its sustainable designs, there has been zero “finger pointing between architect and builder.” Architect and contractor Erik Koss started the firm. He has a master’s degree in architecture and construction management from Arizona State University, and a bachelor’s degree in architectural studies from the University of Illinois at Urbana-Champaign. Before opening Koss Design + Build, Koss worked for Phoenix-based architecture firms Richard & Bauer Architecture, Nelsen Partners, and Sever Design Group.

Koss Design + Build is currently working on a breathtaking luxury home near Camelback Mountain in Paradise Valley. With an innovative “butterfly” roof covering its length, the home features a vaulted ceiling, a large pool and patio with a two-sided fireplace, polished concrete and wood floors, commanding views of the desert, and a rain-harvesting scupper on the roof. But Koss Design + Build isn’t just about building mansions in the hills. The firm is equally adept at elegant remodels, including a recent project to expand and remodel a bathroom in one of Phoenix’s many midcentury-style homes. Expanding the bathroom by 12 square feet, Koss added a new bathtub, a double sink and vanity, and a glass-enclosed shower with a niche-shelf. All wood and glass and tile, the bathroom is supremely stylish and inviting.
Carmel Homes Design Build
7702 Doubletree Ranch Road, Suite 300, Scottsdale, AZ 85258
Led by Jamie Vaughn, Carmel Home Design has been building and remodeling luxury homes in the Phoenix metro area since 1986. Carmel Homes builds homes in high-end developments and neighborhoods in Scottsdale, Paradise Valley, Arcadia, and Phoenix. The firm has been Named Builder of the Year by Custom Builder magazine. Its work has appeared in Luxury Home magazine, Exceptional Properties magazine, and other publications. The busy design-build firm offers a full range of services, allowing clients to stick with the same partners from conception to completion. Carmel Homes is also very active in the remodeling sector, specializing in kitchens, bathrooms, home additions, interior design, and outdoor spaces.
Carmel Homes concentrates on building luxury homes in Scottsdale and Paradise Valley’s high-end developments and neighborhoods such as Gainey Ranch and Clearwater Hills. In Clearwater Hills the firm built a beautiful, open modern hillside villa, mixing native and modern forms to create a truly memorable luxury nest that seems to hang over and command the desert spreading out beneath it. The home, which Carmel Homes built on spec, recently sold for $6.5M. Carmel Homes also built a wonderful European-style estate in Paradise Valley for artist Dale Terbush, who designed the home in a style he calls “comfortable grandeur.” The home features front exterior gardens lined with palm trees and a central fountain.
Form Third Design Build
820 N. 3rd Street, Phoenix, AZ 85004
Experts with infill and adaptive reuse, Form Third Design Build is a major player in the revitalization and re-imagining of Phoenix’s downtown and central corridors. Winner of awards from the AIA and Urban Land Institute, Canadian architect Robert Des Rosiers opened Form Third Design Build in 2008. Shawn Goetzinger, a real estate professional who has managed over $75M and 265k-square-feet of projects for Fortune 500 companies, joined the firm in 2011 as partner and director of development. While Form Third has worked on several projects in the popular and up-and-coming Roosevelt Row neighborhood downtown where the firm has its own offices, De Rosiers and Goetzinger are also involved in unique infill and reuse projects in the suburbs around the Phoenix metro area.
Form Third Design Build is currently working with AV3 Design Studio on a 6,000-square-foot adaptive reuse project in Roosevelt Row. The firms are transforming the Flowers Building into a marquee mixed-use development in the revitalizing urban neighborhood, a once dilapidated area that was rediscovered by artists in the late 1990s and has been undergoing various phases of gentrification ever since. Along with working on several innovative condo and apartment projects in downtown Phoenix, Paradise Valley and elsewhere, Form Third has been remodeling, retrofitting, and updating several of the famous mid-century ranch houses in the upscale Arcadia neighborhood. The 2,800-square-foot “GK” residence is one of the firm’s best, adding a 1,000 square-foot addition, new bathrooms in all three bedrooms, and open plan that brings the outdoors inside through large sliding-glass doors. The warm and elegant urban-desert home features limestone flooring, walnut-wood touches, and an indoor-outdoor fireplace.
180 degrees
4955 N. 7th Ave., Phoenix, AZ 85013
180 degrees is a creative design-build firm that has constructed homes designed by some of the Phoenix metro area’s top architectural talent, including Will Bruder’s “Pond House” and the “Xeros residence” designed by Blank Studio. The firm opened its construction arm in 2001 with an emphasis on craftsmanship and helping architects realize their ideas, and added a design studio in 2007. The firm’s principal, architect James Trahan, received a bachelor’s degree in architecture from Louisiana State University. He has worked on a diverse range of design and construction projects for residential and commercial clients in 18 states. Among many honors, 180 degrees has won a Home of the Year award from AIA Arizona, and a Contractor of the Year award from AIA Western Mountain Region. The firm’s work has been featured in Desert Living, Southwest Contractor, Dwell, Sources + Design, and many other publications.
One of the simplest ways to build and live more sustainably in the desert is to choose to renovate an existing home rather than build a new one. Many of the best residential architecture firms in Phoenix are experts at turning the valley’s mid-century ranch homes into brand new works of art. The team at 180 degrees created a masterful example of what can be done with good bones and imagination with the “Berland Residence”. The design-build project completely transformed a 4,200-square-foot 1960s structure, adding nearly 1,000 square feet, to create a thrilling L-shaped home with metal roofs and shade structures, and a dramatic window-wall that frames Camelback Mountain in the distance. For the the gorgeous and innovative “Martinek Residence” in Tempe, 180 degrees replaced the old existing house with a contemporary indoor-outdoor-living gem. All concrete-brick and glass, it’s a straight-lined monument abounding with inner courtyards and glass doors that erase the line between inside and out.
Benjamin Hall Design + Build
Phoenix, AZ 85013
Benjamin Hall, principal of Benjamin Hall Design + Build, is using models from the past to forge a new path in Phoenix’s built environment. Hall, who worked with the great Will Bruder + Associates before starting his own firm in 2012, is committed to the “lost profession of master builder,” a throwback ideal that really gets to the heart of the design-build concept: a total immersion in the project, with a borderless blending of imagination and vision with craftsmanship and real-world wisdom. Hall has a bachelor’s degree in architecture from the University of Arizona in Tucson, and studied at the Danish International School in Copenhagen. Among other honors, the firm has won the Distinguished Building Honor Award from AIA Arizona. Benjamin Hall Design + Build’s work has been featured in Luxe, Dwell, Architectural Record, Architecture Daily, and elsewhere.
Called “Home Brew”, Hall’s masterful transformation of a historic red-brick bungalow in a downtown Phoenix neighborhood is indeed a brew of several styles common to the valley’s best homes, making this project a true example of a native blend. Keeping and updating the 1,300-square-foot historic portion, with its original craftsman oak floors and designer tiles, Hall added a 500-square-foot addition in the back, a sleek structure with polished concrete floors and one large glass wall that looks out on a private courtyard with desert landscaping. And in the midst of these married styles, a new living room with elegant mid century modern touches. This kind of combined remodel-rebuild project may well represent the future of residential architecture in the Phoenix metro area, with its concentration on saving and reusing while creating a new, more sustainable and stylish future. Hall has also demonstrated how great designers and builders can provide stylish and thoughtful urban living in the desert without a Scottsdale-size price tag. With his award-winning infill project in downtown Phoenix called White Stone Studios, Hall created a sophisticated, modern apartment building with plenty of style and substance, featuring 450-square-foot apartments each with 200-square-feet of outdoor space. The living spaces feature abundant natural light, and the whole clean-lined structure is shaded with raw steel awnings and built of polished white concrete masonry units, which have the same finish inside and out, and are filled with energy-efficient foam.


