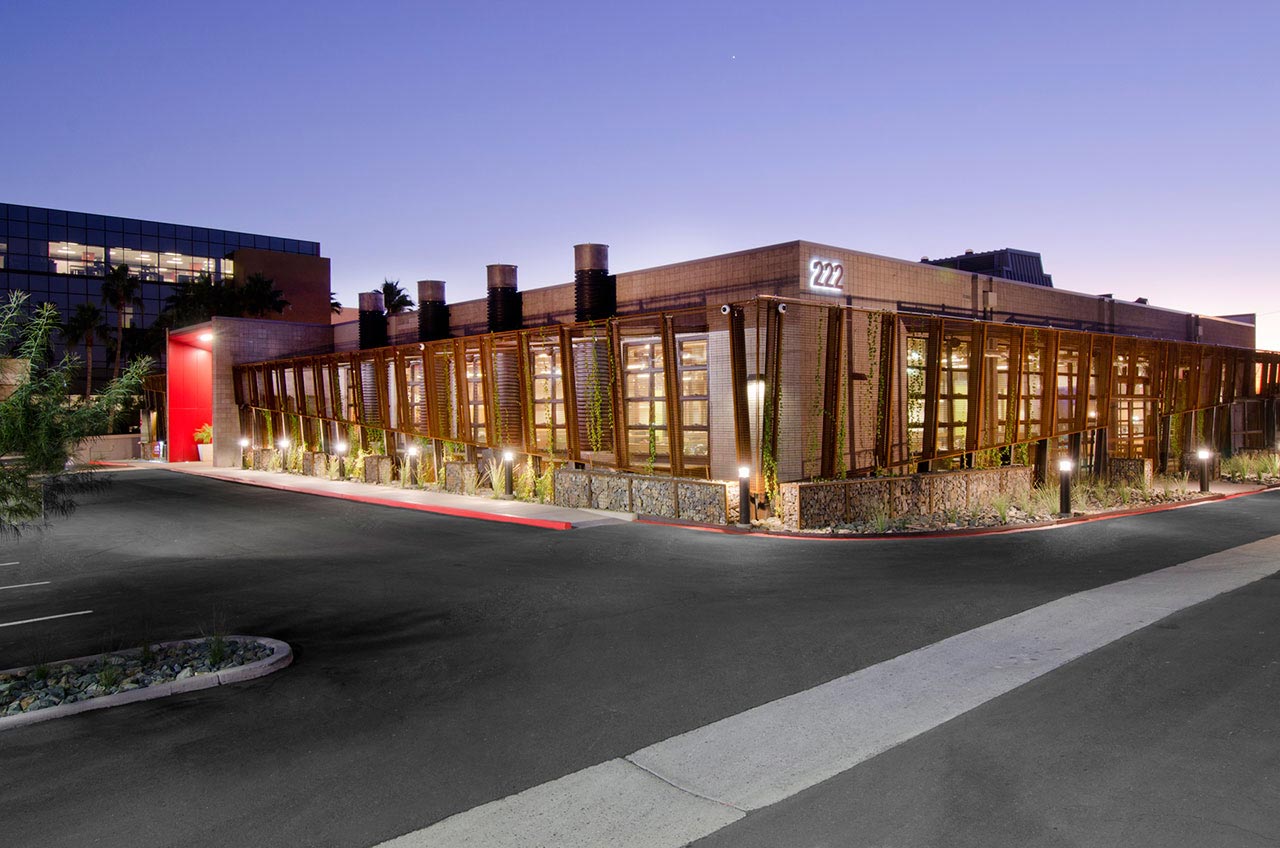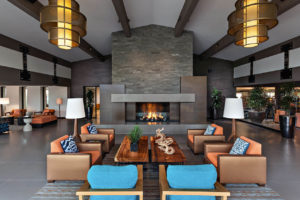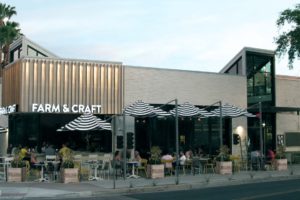hoenix has in recent years made strides in rediscovering, remodeling, and remaking its urban neighborhoods and creating a more sustainable future. This renaissance, along with the rise of the city’s young and educated workforce, is attracting innovative new companies that come from evolving industries. Phoenix, Tempe, and other parts of the metro area are increasingly appearing on the radar of large corporations in need of modern headquarters, tech-startups looking for talent and affordable workspaces, and creative entrepreneurs looking for their own spaces where their ventures can grow. Many of the best offices and workspaces in the city are designed by architects interested in local traditions, local history, and sustainability. These are the architects helping them redefine work and workspaces, listed and qualified according to their expertise, award-winning designs, and overall contribution to the region’s corporate and business sector.
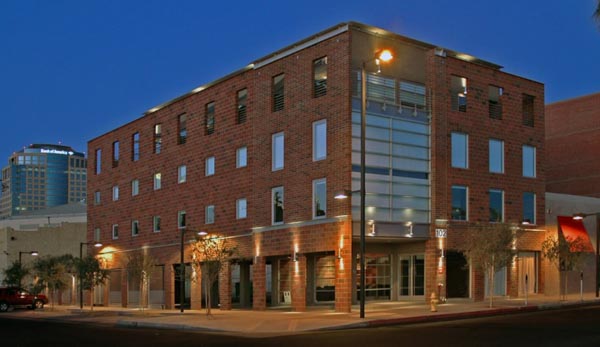
CCBG Architects
Architects:
Brian Cassidy
Awards:
AIA Arizona Architects Medal
Address:
102 E. Buchanan Street, Phoenix, AZ 85004
About CCBG Architects Inc.
For almost five decades, CCBG Architects have been designing structures in the Phoenix metro area. Its extensive portfolio includes projects for the religious sector, recreation centers, and homes. The firm’s team of architects and designers also expands its services to California through its San Diego office. These two locations allow it to take on other work and services, including urban infill and adaptive reuse. With this caliber, the company has helped deliver Phoenix’s popular new office destination in the Warehouse District south of downtown, designed to attract emerging young and creative startups and tech companies. Under the leadership of Brian Cassidy, the company is involved in the redesign and redevelopment of the Warehouse District. Cassidy has been president of the firm since 1988. He was a former president of the AIA Arizona and was awarded the AIA Arizona Architects Medal in 2014.
Featured Projects
CCBG, which has its own offices in the Historic Warehouse District, has designed several sleek, modern offices and other spaces in the historic brick buildings that once were the center of Phoenix’s shipping industry. To create new collaborative and inspiring offices for the public relations and communication firm R&R Partners, the firm transformed a produce warehouse listed on the National Historic Register. While holding to the historic look of the red-brick facade of the 1926 building, which originally houses the Ong Yut Geong Wholesale Market, the designers created a modern and creative interior for the staff, with exposed rafters, metal and concrete surfaces, and a lot of open spaces. CCBG also created an office space in the same area of the Warehouse District for Seedspot, a social entrepreneur incubator. The 4,500-square-foot space, with its open layout, red brick tapestry, high ceilings, exposed wood rafters, and concrete floors, is consistent with the elegant-industrial aesthetic that’s making this area so popular with creative entrepreneurs.
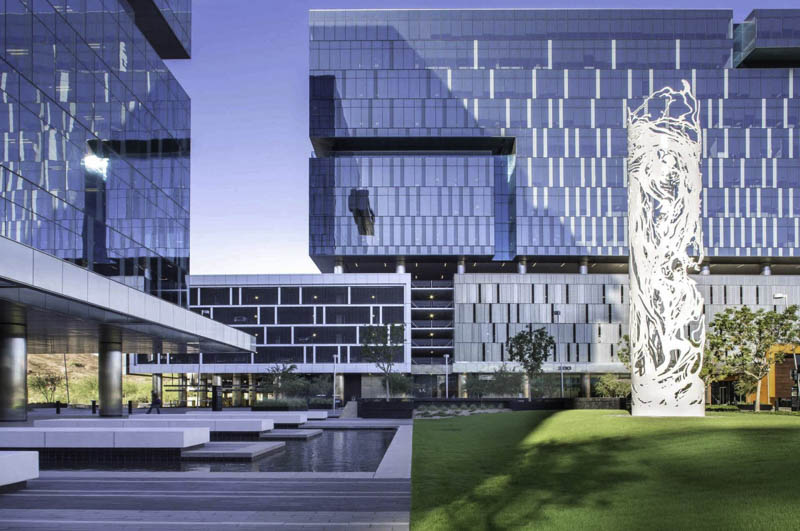
Davis
Architects:
Mike Davis
Awards:
AZRE Real Estate Development Award,
Gold Nugget Grand Award
Address:
74 E. Rio Salado Boulevard, Suite 200, Tempe AZ 85281
About Davis
Architect Mike Davis and interior designer Lisa Davis opened Davis in 1991. Since then, the pair has designed distinctive and unforgettable hotels, retail, and multi-family projects in Phoenix and its surrounding cities. While the firm is known for its residential and commercial works, it also excels in large-scale, high-end office projects. Based on the firm’s extensive portfolio, it is proud to have designed about a third of the “Class A business environments” in Metro Phoenix over the last 25 years. The firm has won numerous awards for its work, including a Real Estate Development Award from AZRE magazine. The success of the firm today can be attributed to the early experience of its founders. Davis graduated from the College of Architecture at the University of Arizona and has worked in the state for 40 years.
Featured Projects
The firm has designed several mixed-used structures in Phoenix, many of which are designed to accommodate modern workspaces for the city’s growing workforce. The Phoenix Center Station mixed-use, multi-family residential urban design work, for instance, supports an area of 500,000 square feet for a dedicated office tower, complemented with commercial units such as retails and restaurants. Its more specific office architecture works can be found in other Arizona cities. The Marina Heights office project in Tempe is a city-defining development that has been recognized as one of the more important valley office projects in recent years because of its potential to draw new companies and talent to the budding tech and start-up hub. The project was also one of the largest office development deals in the state’s history. Comprising five buildings on 20 acres on Tempe Town Lake, the mixed-use development was described as a series of “minimalist stainless steel tower monoliths.” The project does certainly look futuristic and shiny, and the project gives the college city a shimmering polish that just screams innovation and creativity.
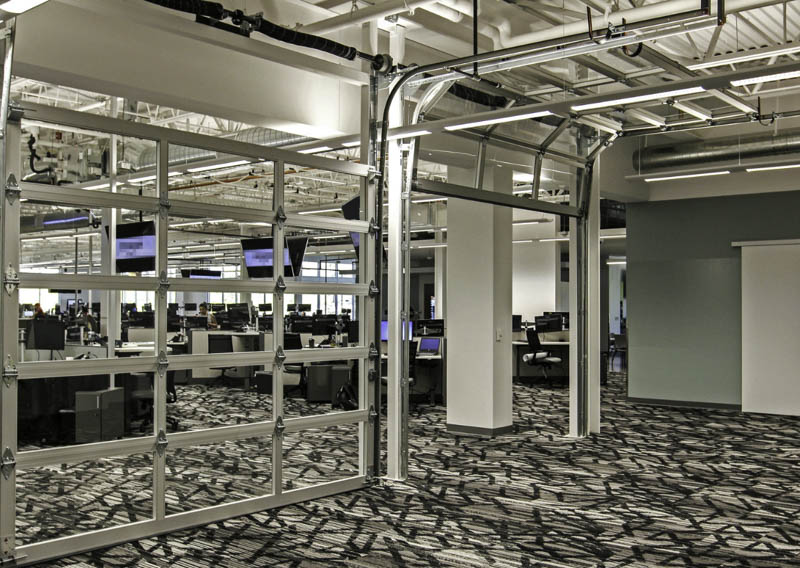
Deutsch Architecture Group
Address:
4600 East Indian School Road, Phoenix, AZ, 85018
About Deutsch Architecture Group
As one of the most established firms in Phoenix, Deutsch Architecture Group has been transforming lives and landscapes since its inception decades ago. Its crew is made up of architects, designers, and professionals that have been with the company since its founding—a proof of its commitment to building a community of talents that truly understand the local needs of the community that it serves. Its multi-awarded portfolio comes in different sizes and values, with complexities that range from small-scale office facilities to huge, high-level industrial and sports venues. These projects have won the recognition of SARA, NAIOP, ASID, and have been featured by multiple publications listings such as ENR’s Best Projects and Ranking Arizona. Bernie Deutsch, the firm’s president, has guided the company since 1981. Part of his work history is the local and national clientele that has constantly relied on the company’s expertise in architecture, interior architecture, planning, and sustainable, LEED-accredited design services.
Featured Projects
As an office architect in Phoenix, the firm has completed multiple projects for the area. Its work for Amazon’s Routing Center, for instance, is a massive 54,730-square-foot architecture design. The company also took care of the building’s programming and space planning, furniture coordination, finish and lighting selections, high-tech video coordination, and construction administration. The result is a modern building, imbued with an industrial vibe. The overall layout champions a highly-collaborative environment through open spaces and visually and structurally unobstructed setting. Another project in the city is the Freelife International Corporate Headquarters, this time, a bigger 75,000 square feet of design. The facility needed to be modern and adhere to a LEED-Silver certification standard—which the firm delivered through its full architecture, interior design, electrical engineering, plumbing, and mechanical expertise.
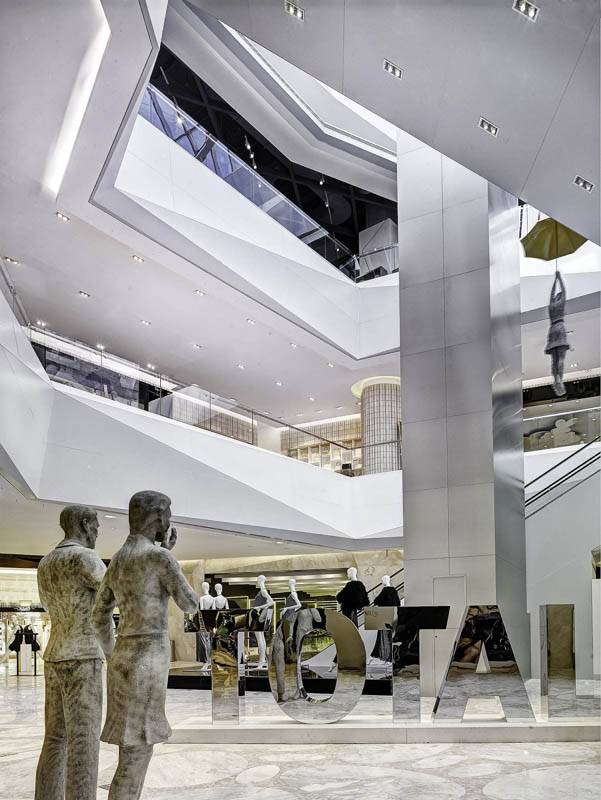
Gensler
Architects:
Art Gensler
Jay Silverberg
Beth Harmon-Vaughn
Awards:
AZ|RE RED Award,
Architectural Record Good Design is Good Business Award
Address:
2575 E. Camelback Road, Suite 175, Phoenix, AZ 85016
About Gensler
The leading global architecture firm Gensler is composed of a talented and innovative group of designers and professionals that have helped transform the country’s architectural landscapes. Its contributions to the industry’s green design movement and its role in designing some of the most iconic structures have not gone unnoticed. AIA, Interior Design Magazine, ENR, and SARA, among others, commended the firm through different design and sustainability awards. Its Phoenix office has worked on many large office projects and corporate headquarters, as well as large academic, civic, athletic, and cultural buildings around the metro area and across the Southwest. The local office is led by Design Principal Jay Silverberg, an architect with more than 25 years of practice in the business. Widely published and sought after as an architectural critic and lecturer, Silverberg earned his Bachelor and Master of Architecture at the University of Arizona in Tucson.
Featured Projects
Gensler’s Phoenix studio worked with travel website Booking.com to design an office architecture that serves as an ode to Arizona’s past and future. Hoping to capture the “essence of Arizona and the Sonoran Desert” in the 2,800-square-foot facility, the designers added many playful Southwestern touches, including cactus and swinging saloon doors. It also used locally sourced and reclaimed materials. The firm also collaborated with local professionals to complete modern workspaces. For the new 65,000-square-foot law offices for Lewis Roca Rothgerber Christie, Gensler’s Phoenix crew did a modern riff on the staid old law office, with an emphasis on collaboration and efficiency. The resulting project is stylish and warm with wood floors and a gallery’s worth of art throughout. With creative layout details like a combined lounge and library with rotating bookshelves, this office answers to the functional and professional needs of its tenants.
HDR Architecture
Architects:
Mark Ryan
Awards:
AIA Design Award
Address:
20 E Thomas Road, Suite 2500, Phoenix, AZ 85012
About HDR Architecture
HDR Architecture is a large international architecture firm with over 200 offices and 10,000 employees all over the world. The firm has been ranked in the past as one of the Top 100 Global Global Design Firms by Building Design magazine and the Top 300 Architecture Firms by Architectural Record. Douglas S. Wignall leads the company’s Architecture services as its president. Wignall, is an AIA Fellow, a LEED-Accredited Professional, and a member of the Royal Architectural Institute of Canada (RAIC). He first came to the company as a designer-intern in 1991 and made his way up, redefined his career as an architect, and established his mark in the industry. Under his leadership, the firm has expanded to beyond the US and reached major markets in Canada, Asia, Australia, and Germany.
Featured Projects
Taking solid and stately old buildings and creating something new and exciting from their bones, the firm’s Phoenix office played a significant role in revitalizing downtown Phoenix. The project helped redefine the nature and practice of work with its take on the corporate workplace design. The firm’s work for The Department, a co-working space for freelancers and entrepreneurs, won an AIA Design Award. The ultramodern and ultracool space uses salvaged materials and features unique furniture designed by a local artist. The same kind of stylish, sleek, and modern style, with lots of natural light and exposed ductwork, pervades the MarketplaceONE offices for an investment firm located in the same building. The company’s design team salvaged one of the most interesting elements of its design, the acoustical panels from Phoenix Children’s Museum. The resulting project was named one of the “10 Top Coolest Offices” by AZ Business Magazine.
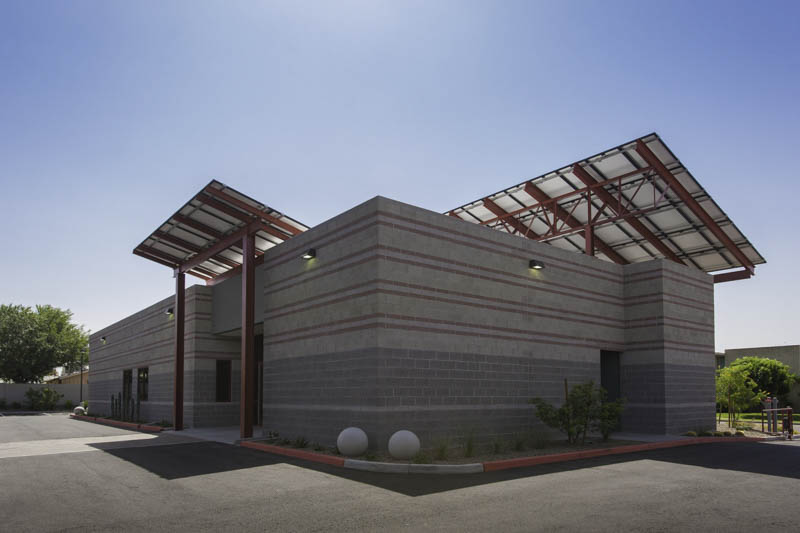
KQ Architects
Address:
2716 N. 16th St., Phoenix, AZ 85006
About KQ Architects
Residential, commercial, and healthcare architecture take up a large percentage of KQ Architects’ rich portfolio but it also serves other submarkets, including the corporate sector in need of spaces that answer to the modern working and professional demands of younger and more dynamic industries. Before the firm’s rise as a preferred architect and designer for Phoenix’s client base, it was once a small studio founded by AIA members Hugh Knoell and Philip Quidort in 1978. Sandra Evans Seward, ASID, later joined the firm in 1997, a milestone that expanded the firm’s services to include interior design. As a company, its primary goal is to create spaces that have a profound sensitivity to the needs of its users and communities, without being limited to the stylistic conventions of the present. Today, the company stays true to the vision of its pioneers and the result is an award-winning project list recognized by the NCARB, AIA, ASID, and Luxe Magazine. The firm has also won multiple Gold Nugget awards for many of its residential projects.
Featured Projects
Aside from its success in the residential and healthcare sectors, the firm is also a leader in the workplace architecture market. Some of its relevant contributions to the Phoenix’s workplace landscapes include the two-story, 52,000-square-foot 4040 East Camelback commercial building, the Arcadia Medical Office Building, and the 1616 Medical Office Building. The 1616 Medical Office Building sits among two major local areas, retail development, and a residential community. The structure was designed to blend with the dynamism of a commercial neighborhood and the vibrant environment of a lively community. The result is a contemporary architecture, commended for its 100% energy-efficient design, its stunning integral colored masonry, and of course, the facility’s notable reputation as a progressive-thinking OBGYN medical center.
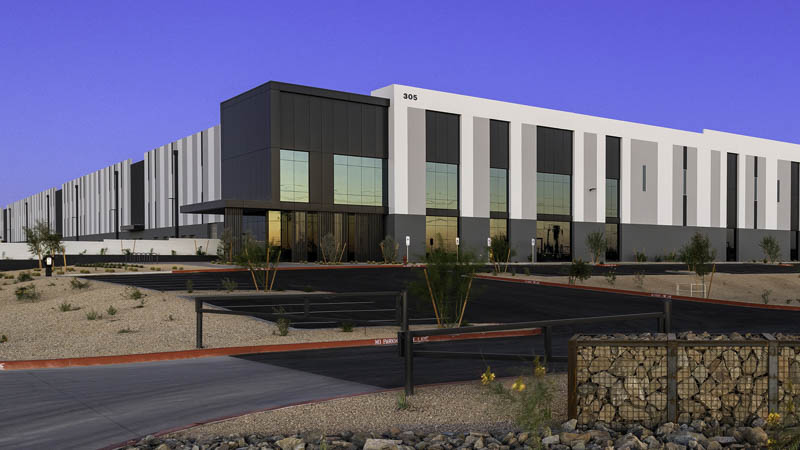
LGE Design Build
Architects:
David E. Sellers
Vince Dalke
Awards:
NAIOP Property Awards,
AZRE Real Estate Development Awards
Address:
1200 N 52nd Street, Phoenix, AZ 85008
About LGE Design Build
Part of Phoenix’s active LGE Design-Build Company, the LGE Design group opened in 2014. The design studio’s over ten years of operations have already produced a major impact on the valley’s office space design environment. The group is led by President and CEO David Sellers. Sellers joined the firm in 2000 and throughout his career, he has completed over 15,000 square feet of development. He is a NAIOP awardee for the Best General Contractor and Tenant Improvements General Contractor of the Year categories. Phoenix Business Journal also included Seller in its 40 under 40 ranking. Principal architect and vice president Ben McRae won the National Association of Industrial and Office (NAIOP) Properties awards and a Real Estate Development Awards from AZRE Magazine.
Featured Projects
LGE Design Group worked on a new headquarters for Garmin International located at the Chandler Corporate Center. The project, which earned the National Association of Industrial and Office Properties (NAIOP) and Leadership in Energy and Environmental Design (LEED) Certified Project of the Year award, is a two-story, 60,000-square-foot model of environmental and sustainable design for the company’s staff of about 300. LEED Gold-certified, the office building has photovoltaic solar panels installed over 175 parking spaces and is close to achieving a net-zero energy use mark. The office spaces are very inviting and stylish inside, with a lot of high-end wood paneling, open spaces and glass, and the got-to-have perks of the new workspace such as a “beach” volleyball court. The firm also designed the Scheduling Institute, a NAIOP Re-Development Project of the Year-winning facility for the largest dental training company in the world. LGE converted a historic fruit and vegetable warehouse into a 23,000-square-foot medical and dental facility in Phoenix’s up-and-coming business hub known as the Warehouse District. The project included a complete remodel of the warehouse building and a 7,000-square-foot addition.

McCarthy Nordburg
Architects:
Jennifer Wallace-Sasek
Awards:
NAOIP Interior Architect of the Year
Address:
2850 E. Camelback Road #250, Phoenix, AZ 85016
About McCarthy Nordburg
Founded in 1986, McCarthy Nordburg is a leading local firm that has designed buildings and interiors for corporate, education, and medical clients, among others. When designing its award-winning office projects, McCarthy Nordburg focuses on the specific needs of its clients and works on how to incorporate its brand, work culture, values, and priorities into the design. The firm believes that “culture and work style go hand in hand,” and that great office design can enhance a company’s relationship with its industry and its customers. Winner of the Interior Architect of the Year award from the National Association of Industrial and Office Properties (NAIOP), the firm’s work has been featured in many publications. The success of this studio can be attributed to the efforts of its Managing Partner Jennifer Wallace-Sasek. Wallace-Sasek earned her bachelor’s degree in interior architecture from Columbia College Chicago.
Featured Projects
Its influence in the corporate workplace markets is not only limited to its projects completed in Phoenix. In Scottsdale, for instance, the company was commissioned to design the YAM Worldwide Center, a 36,000-square-foot, $7.9-million office. Characterized by its industrial chic with bright splashes of color, exposed ductwork, and steel everywhere, the cutting-edge space features collaboration areas with bench seating. The firm also designed an “anti-office” for Mindspace in Tempe, a 5,500-square-foot collaborative workspace that looks more like a restaurant and lounge than an office—because of the absence of traditional dedicated workspaces. McCarthy Nordburg also designed a 113,000-square-foot office in Tempe, for a Fortune 500 global shipping giant. This is the second project that the firm has completed for the company. Focusing on attracting and keeping the best employees, the company wanted an upscale office design, including a stylish employee lounge, up-to-the-minute technology, and an open and collaborative plan.
Patrick Hayes Architecture
Architects:
Patrick C. Hayes
Awards:
AZRE Magazine Real Estate Development Awards
Address:
3900 E. Camelback Road #170, Phoenix, AZ 85018
About Patrick Hayes Architecture
A local leader in sustainable, LEED design and cutting-edge, technology-based design practices, Patrick C. Hayes opened his firm in 1999. Since then, Hayes has designed many offices and corporate headquarters in Phoenix, as well as industrial, retail, and medical spaces across the valley. Hayes earned a bachelor’s degree in architecture from the University of Oregon and has been recognized as a leading designer with numerous awards, including AZRE Magazine Real Estate Development Awards for best office project, best redevelopment project, and several honors from the National Association of Industrial and Office Properties. He was also named an architect of the year by Arizona Business Magazine.
Featured Projects
Patrick Hayes Architecture is one of several design firms in the Phoenix metro area that is helping to put the city and the nearby college town of Tempe on the map as one of the country’s emerging technology hubs. The firm designed one of Tempe’s most distinctive and talked-about office spaces in the GoDaddy Global Technology Center, a new site for the Scottsdale-based web-domain company. The 15,000-square-foot, $27-million complex can accommodate about 1,100 employees. A playful, interesting, and fun workplace, the new GoDaddy offices have a yoga room; a game center; basketball, volleyball, and soccer spaces; a go-cart track; and even a slide that goes from the second-floor offices to the kitchen. Near GoDaddy in the Arizona State University Research Park, the company also designed a Tempe headquarters for Amkor Technology, a company that packages and tests semiconductors. The 101,949-square-foot, the two-story office has a popular and innovative open concept for the company’s 350 employees.

RSP Architects
Architects:
Joe Tyndall
Awards:
NAIOP Arizona Interior Architecture Firm of the Year Award,
ENR Magazine Award of Merit
Address:
502 S. College Avenue #203, Tempe, AZ 85281
About RSP Architects
Based in Minneapolis and with offices in Phoenix, Dallas, Miami, Baltimore, Rochester, and in India’s Bangalore, the international firm RSP Architects remains one of the most established firms in the region. RSP’s locations typically work on around 1,000 projects every year—a record-breaking annual average that continues to grow since the company was established almost 40 years ago. As an architect for the corporate workplace sector, the company has worked on several office projects in the Phoenix metro area. Its local office has its own multi-awarded reputation. It has received an Interior Architecture Firm of the Year Award from NAIOP Arizona. Joe Tyndall, a graduate of Arizona State University who has been with the firm for more than 15 years, leads the Phoenix location.
Featured Projects
RSP Architects’ Phoenix office won the Award of Merit of Interior/Tenant Improvement Design from ENR Magazine for its work on the corporate headquarters for Phoenix-based Sprouts Farmers Markets. The 80,000-square-foot office includes a front porch-style design and has four stories, with each representing a different design theme. One of the major parts of this build is the office’s commercial kitchen. RSP Architects also designed the Wentworth Property Company Corporate Office, a 14,740-square-foot space that features a bar and cafe on the first of its three floors. Other areas also accommodate a game room and patio. The project highlights collaborative workspaces and private offices and is the picture of the ultramodern office. For another project, the company worked on the 34,119-square-foot, $2.5-million office project for Cushman & Wakefield, a commercial real estate firm. The two floors utilize uniquely designed desks for sitting or standing, a mix of collaborative and private spaces, a dramatic lobby, and a restaurant and bar for taking out clients and socializing.
SmithGroupJJR
Architects:
John Tran
Awards:
AIA APS Energy Award,
SRP Sustainable Award,
American Society of Landscape Architects Honor Award,
International Interior Design Association Pride Award
Address:
455 N. 3rd Street, Suite 250, Phoenix, AZ 85004
About SmithGroupJJR
SmithGroupJJR is one of the biggest international architecture and design firms in the country. Its efforts in sustainability have been recognized nationwide, and its standards in design excellence can be seen across its works found in many US locations, including Phoenix. SmithGroupJJR has contributed greatly to the city’s built environment. Through its years of operations in the region, it has worked on several landmarks, including Chandler City Hall, Gateway Community College’s Integrated Education Building, and the Freeport-McMoRan Center downtown. One of its biggest works was for the recent redevelopment of Phoenix Sky Harbor Airport Terminal 3.
Featured Projects
SmithGroupJJR’s Phoenix office delivered a model of sustainable design through its project on DPR Construction’s regional headquarters, a 16,533-square-foot, net-zero energy office in a once-dilapidated neighborhood. Originally a windowless shop, the firm transformed the building into the first net-zero energy building in Arizona, and the largest net-zero energy building in the world. The stylish office has all kinds of up-to-the-minute green features, such as an 87-foot solar chimney that allows for passive cooling. The designers almost eliminated the need for artificial lighting with solar optical tubes, and the photovoltaic canopies in the parking lot provide shade for cars and power for the building. In this “workplace of the future,” sharing is paramount. There are no private offices, but there is a Zen room, a wine bar, and a relaxing courtyard with lots of cool greenery. The project won the AIA Western Mountain Distinguished Building Award, an award from the Sustainable Buildings Industry, an Energy Award from the AIA, and an Arizona Commercial Real Estate Award from AZRE Magazine. SmithGroupJJR’s Phoenix office also designed a new Tempe office for the engineering company Southland Industries, a 10,000-square-foot office complex with state-of-the-art working hubs to encourage creativity and collaboration, along with writable surfaces, a spacious, open plan, and artful wood, and glass throughout.
WORKSBUREAU
Architects:
Rob Gaspard
Richard Jensen
Ben Nesbeitt
Address:
2524 N. 24th Street, Phoenix, AZ 85008
About WORKSBUREAU
When famed local firm Will Bruder and Partners said farewell to the Arizona design scene, WORKSBUREAU took its first breath as an emerging powerhouse in the region’s architecture industry. Over the years, it has designed offices and civic, commercial, education, and mixed-use spaces across the Phoenix metro area and all over the world. The firm is led by Principals Rob Gaspard, Richard Jensen, and Ben Nesbeitt. Gaspard holds a bachelor’s degree in architecture from Louisiana State University. Jensen earned his Master of Architecture from the University of Virginia and has lectured at Arizona State University, the University of Virginia, and elsewhere. Widely published and exhibited, Jensen is the author of Clark and Menefee, a monograph published by Princeton Architectural Press. Nesbeitt has a Master of Architecture degree from the University of Illinois Urbana-Champaign. He has taught design classes at the University of Illinois and Arizona State University and has been a guest critic at Yale.
Featured Projects
WORKSBUREAU’s influence in the corporate office design scene can be observed not just in Phoenix but also in its surrounding cities. For instance, the firm designed 979 Playa Del Norte, a 111,000-square-foot complex of Class A offices on a 1.75-acre site in Tempe. The firm included the latest sustainable design techniques and technology features into the office building, creating an innovative and efficient workspace with inspiring views of downtown Phoenix, Tempe town lake, and the desert mountains across the Valley of the Sun. While the WORKSBUREAU team was still affiliated with Will Bruder, it designed the distinctive Henkel North American Headquarters, a 348,000-square-foot office building in Scottsdale. The four-story building features a unique “glass curtain wall” and is constructed of aluminum and native sandstone from Ashfork, Arizona
